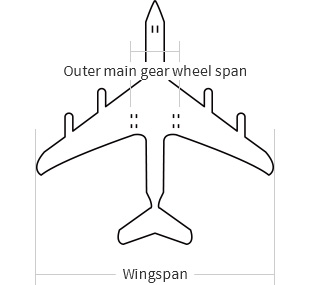연혁
1-3 phases construction items
Incheon International Airport phases 1-3 construction itemsPhase 2 (2002 ~ 2008)
Endless challenge of Incheon International Airport
Through the second phase construction, further expansion was made with construction of concourses, runway 3, cargo terminals, and surrounding facilities. With this, Incheon International Airport took a step forward to becoming a high-tech airport with world-class infrastructure and a hub airport that represents Northeast Asia.
-
Concourses
167,000㎡
(16.7 ha) -
Runway 3 construction
4,000 x 60m
(2.5 miles x 0.03 miles) -
Project cost
2 tril, 968.8 bil. won
(2.6 bil. USD)
- Flight capacity 170,000 per year
- Cargo capacity 1.8 mil. tons
- Passenger capacity 24 mil. per year
-
Airport Railroad Express
Seoul Station ↔ Terminal 1
61㎞ (37.9 miles)
Phase 2 construction
- Construction Period 77 months
-
Site
9.5 mil. ㎡
(956.8 ha) -
Project Cost
(government subsidy 40%) 2 tril, 968.8 bil. won
(2.6 bil. USD) -
Passenger Aprons
(Terminal 1) 49Passenger Aprons-
Attached Aprons (gate)
F: 5 E: 12 D: 13 - 30
- Remote Aprons
- 19
-
Attached Aprons (gate)
-
No. of Allocated
Equipment Units 830,000 per year
- Passenger Capacity 24 mil. per year
- Construction Workforce 4 mil. per year
-
Intra Airport Transit (IAT)
(double track line shuttle)
0.9㎞ (0.6 miles) - Flight Capacity 170,000 per year
- Cargo Capacity 1.8 mil. tons
- Airport Railway (Seoul Station - Terminal 1) 91㎞ (56.5 miles)
- Parking Spaces (cargo)1,079
- Cargo Aprons 12
-
Runways
1 Runways
(4,000×60m / 2.5 x 0.03 miles)
Phase 2 construction overview
| Construction Period | 2002.01 ~ 2008.06 (77 months) |
|---|---|
| Scale |
Concourses: 166,000㎡ (16.6 ha) Runways 3 49 passenger aprons, 12 cargo aprons |
| Project Cost | 2 tril 968.8 bil. won (2.5 bil. USD) |
| Main Events |
2004.06.28 Commencement of earthwork and piling for concourses 2007.07.30 Completion of Runway 3 paving 2008.06.20 Completion of the second phase construction and beginning of operation |
| Flight Capacity | 0.17 mil. per year |
| Cargo Capacity | 1.8 mil. tons |
| Passenger Capacity | 24 mil. per year |
| Airport Railroad Express | Seoul Station - T1 double-track: 61㎞ (38 mile) |
Photo Gallery 1page
ICAO Aerodome Reference Code
ICO Aerodome Reference Code is A-to-F classification of aircrafts by size based on the wing span and the outer main gear wheel span. Airbus A380, which is known as the biggest passenger aircraft, is a code F aircraft.
Aircraft types based on size criteria
| Code | Wing Span | Outer Main Gear Wheel Span | Typical Airplanes |
|---|---|---|---|
| C | 24m but <36m | 6m but <9m | B737, A320 |
| D | 36m but <52m | 9m but <14m | A300, B767 |
| E | 52m but <65m | 9m but <14m | B747 |
| F | 65m but <80m | 14m but <16m | A380 |


