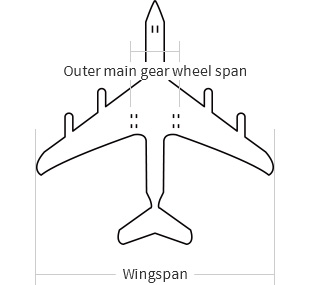연혁
1-3 phases construction items
Incheon International Airport phases 1-3 construction itemsPhase 3 (2009 ~ 2018)
With the historic opening of Terminal 2, Incheon Airport opened up new ways in the sky.
Korea took another leap forward entering the era of multiple international flight terminals. Incheon International Airport leapt to become a leading global airport setting new standards and through the three phases of construction became capable of handling 77 mil. passengers and 0.5 mil. tons of cargo annually, which firmly established a stepping stone to becoming a global mega-hub airport.
-
Terminal 2
388,000㎡
(38.8 ha) -
Project cost
4 tril, 575.4 bil. won
(4.0 bil. USD)
- Flight capacity Over 1,000 per day
- Cargo capacity 0.5 mil. tons
- Passenger capacity 23 mil. per year
-
Airport Railroad Express
Terminal 1 - Terminal 2:
6.4㎞ (4.0 miles)
Phase 3 construction
- Construction Period 98 months
- Site 1.1 mil. ㎡ (110 ha)
-
Project Cost
(self-financing) 4 tril, 575.4 bil. won
(4.0 bil. USD) -
Passenger Aprons 2
(attached apron+Remote) 54-
Passenger Aprons (Terminal 1)
F: 5 E: 17 D: 2 C: 13 - 37
- Remote Aprons
- 17
-
Passenger Aprons (Terminal 1)
- No. of Jobs Created Around 93,000 hired
-
Flight Capacity
(daily capacity after completion) More than 1,000 -
Intra Airport Transit (IAT)
(round trip shuttle)
1.5 ㎞ (0.9 mile) - Cargo Capacity 0.5 mil. tons
- Airport Railroad Express (T1-T2) 6.4 ㎞ (4 mile)
- Baggage Handling System (BHS) Distance 42 ㎞ (26.1 mile)
- Baggage Handling System (BHS) Speed 420 m/min (0.3 mi/min)
-
Baggage Handling System (BHS) Capacity
8,000/hour (departure, transfer)
14,400/hour (arrival) - Parking Spaces 10,981
- Cargo Aprons 11
Phase 3 construction overview
| Construction Period | 2009.06 ~ 2017.12 (103 months) |
|---|---|
| Scale |
Terminal 2: 387,000㎡ (38.7 ha) 54 passenger aprons, 11 cargo aprons |
| Project Cost | 4 tril 575.4 bil. won (4.0 bil. USD) |
| Main Events |
2009.06.30 Announcement of change to the intial plan (3 phases) 2013.06.14 Commencement of earthwork and filing for Terminal 2 2018.01.18 Opening of Incheon International Airport Terminal 2 |
| Flight Capacity | Around 1,000 per day |
| Cargo Capacity | 0.5 mil. tons |
| Passenger Capacity | 23 mil. per year |
| Airport Railroad Express | Terminal 1 - Terminal 2: 6.4㎞ (4.0 mile) |
Photo Gallery 1page
ICAO Aerodome Reference Code
ICO Aerodome Reference Code is A-to-F classification of aircrafts by size based on the wing span and the outer main gear wheel span. Airbus A380, which is known as the biggest passenger aircraft, is a code F aircraft.
Aircraft types based on size criteria
| Code | Wing Span | Outer Main Gear Wheel Span | Typical Airplanes |
|---|---|---|---|
| C | 24m but <36m | 6m but <9m | B737, A320 |
| D | 36m but <52m | 9m but <14m | A300, B767 |
| E | 52m but <65m | 9m but <14m | B747 |
| F | 65m but <80m | 14m but <16m | A380 |


