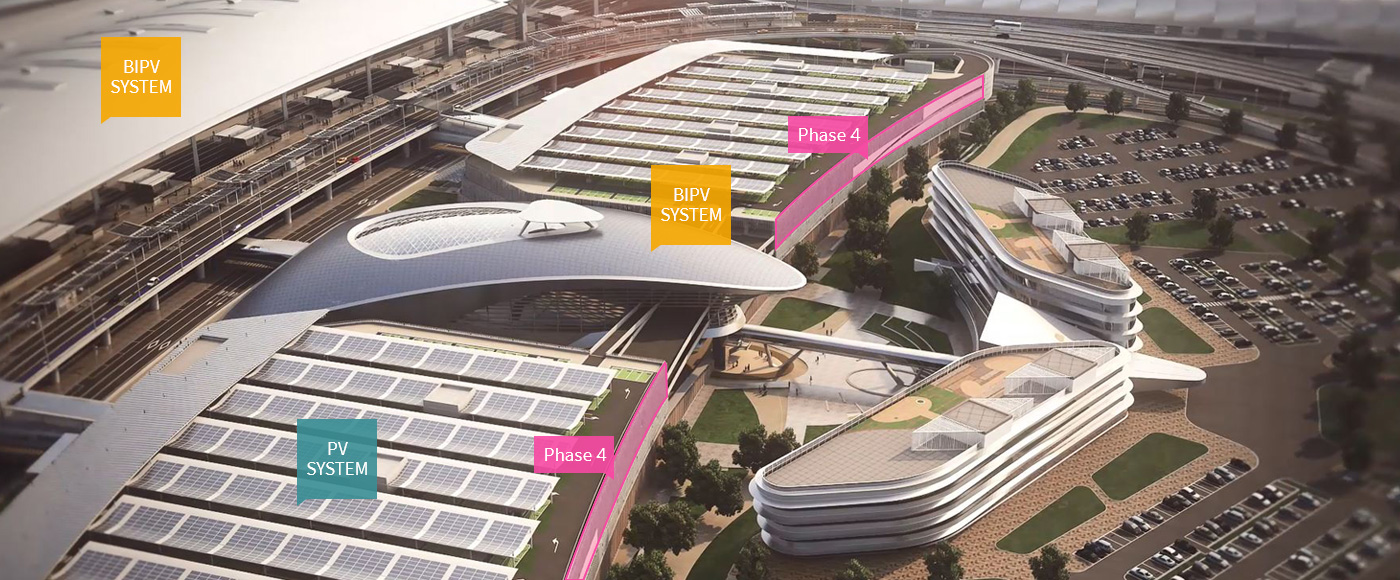연혁
Terminal 2
Providing services of a higher levelTerminal 2 overview
The eco-friendly and state-of-the-art ICT technology provide services of another level.
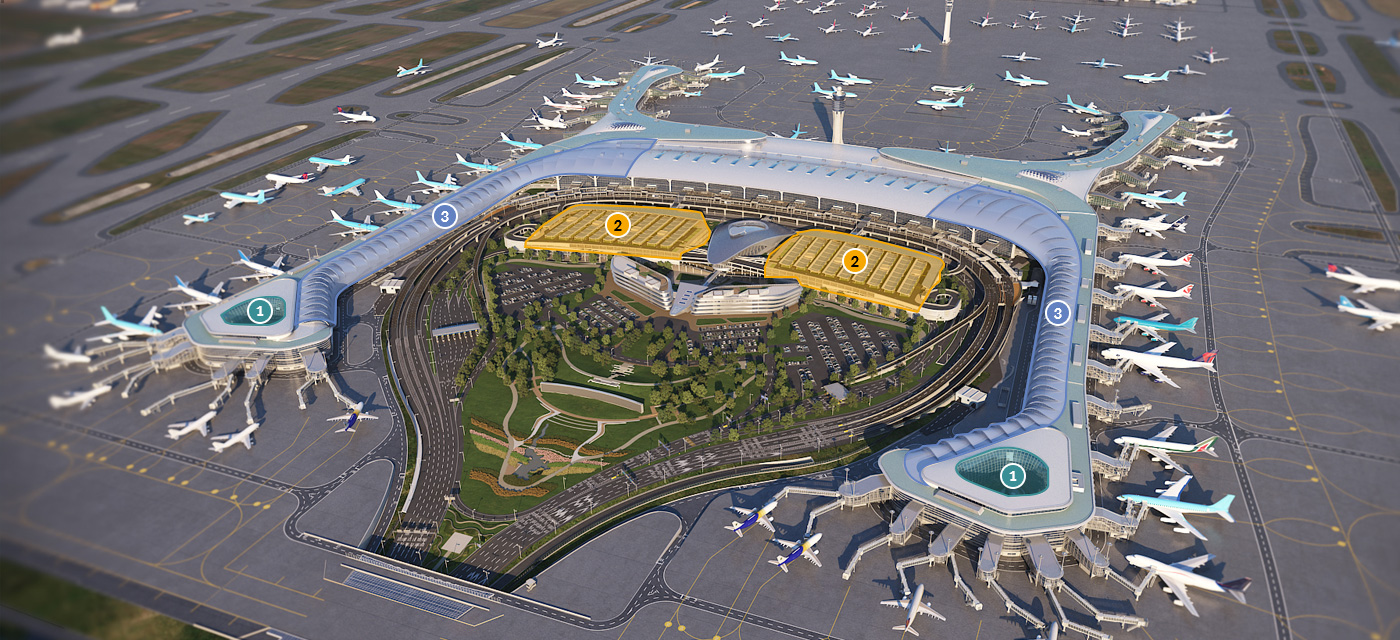
-
1
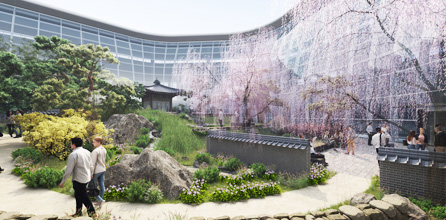 Airport in the Parks
Airport in the ParksTerrace with a dramatic open view of outdoor garden provides passenger with a place to relax before their flight
-
2
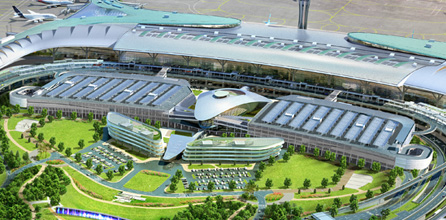 Traffic Center 2
Traffic Center 2Extension of the short-term parking lot with 2 additional floors (5,535 parking spaces)
3,725 spaces (phase 3) + 1,810 spaces (phase 4)
-
3
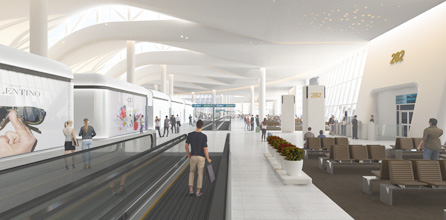 Departure aisle
Departure aisleSkylights Provide an abundance of natural light
Create pleasant atmosphere for passengers
Terminal 2 status
| Total Floor Area | 735,000㎡ (73.5 ha) (phase 4: 347,000㎡) (34.7 ha) |
|---|---|
| Passenger Capacity | 52 mil. PAX (phase 3: 23 mil. pax, phase 4: 29 mil. pax) |
| Scale | 2 underground floors, 5 above-ground floors |
Terminal 2 with a differentiated design concept
Terminal 2, which was constructed into the scale of 388,000㎡ (38.8 ha) in total floor area and 23 mil. in annual passenger capacity, will be expanded into a mega-size terminal with a total floor area of 735,000㎡ (73.5 ha) and annual passenger capacity of 52 mil. through the phase 4 construction.
The building will include large outdoor parks, and the indoor areas will be filled with various applications of new renewable energy, state-of-the-art ICT technology, etc., completing a high-tech eco-friendly terminal.
New differentiated design attempts are being made such incorporating various architectural elements to express the scenery of the sky in the extension of Terminal 2.
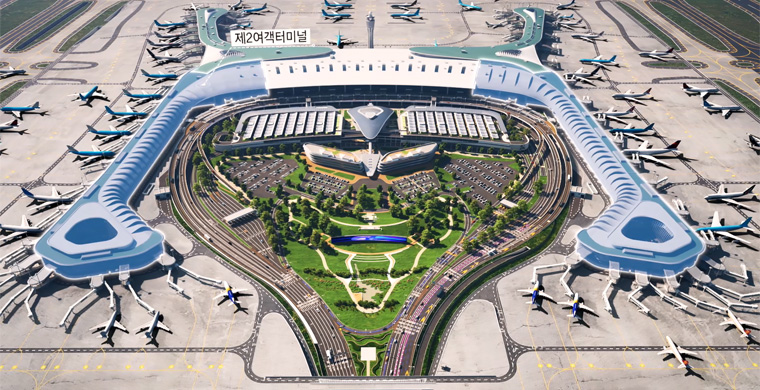
-
Phase 3
388,000㎡ (38.8 ha) (total floor area)
23 mil. PAX (annual passenger capacity)
-
Phase 4
347,000㎡ (34.7 ha) (total floor area)
29mil. PAX (annual passenger capacity)
-
Total
735,000㎡ (73.5 ha) (total floor area)
52 mil. PAX (annual passenger capacity)
- Terminal 2 (Departure)
- Terminal 2 (Arrival)
- Traffic Center 2
Terminal 2 (Departure)
-
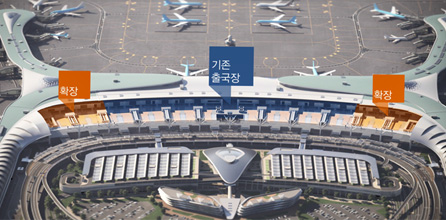 Departure hall
Departure hallProvide Self, Group and Premium Check-in zones
-
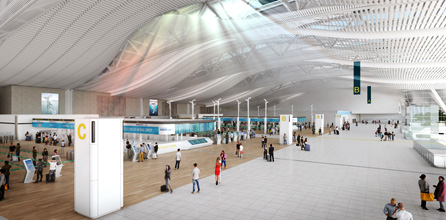 Departure hall
Departure hallConnect to the existing facility
Specialized kinetic art and immersive media facade
-
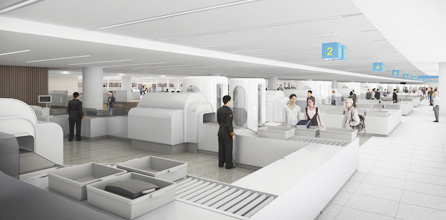 Departure security zone
Departure security zoneIntroduce the latest CT-Scanners
Improve the speed and accuracy of security scan
-
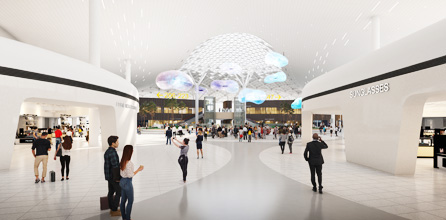 Commercial facilities
Commercial facilitiesPlace walk-through duty-free shop along the flow of passengers
-
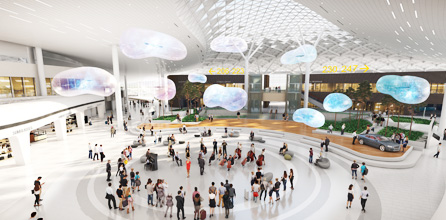 Node
NodeProvide a Variety of cultural events and performance
-
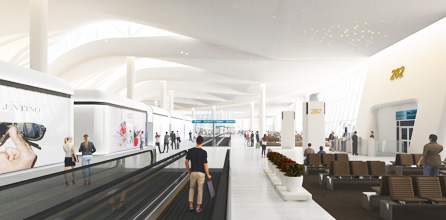 Departure aisle
Departure aisleSkylights Provide an abundance of natural light
Create pleasant atmosphere for passengers
Airport facilities zone
-
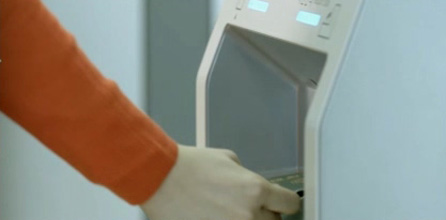 Self check-in Zone
Self check-in Zone -
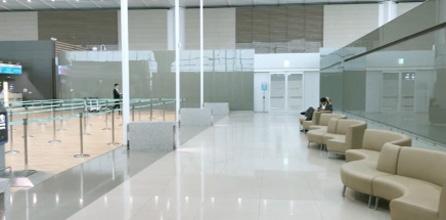 Premium Zone
Premium Zone -
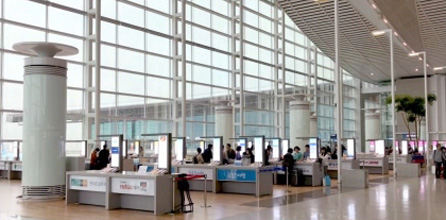 Group Tourists Zone
Group Tourists Zone
Airport in the Parks
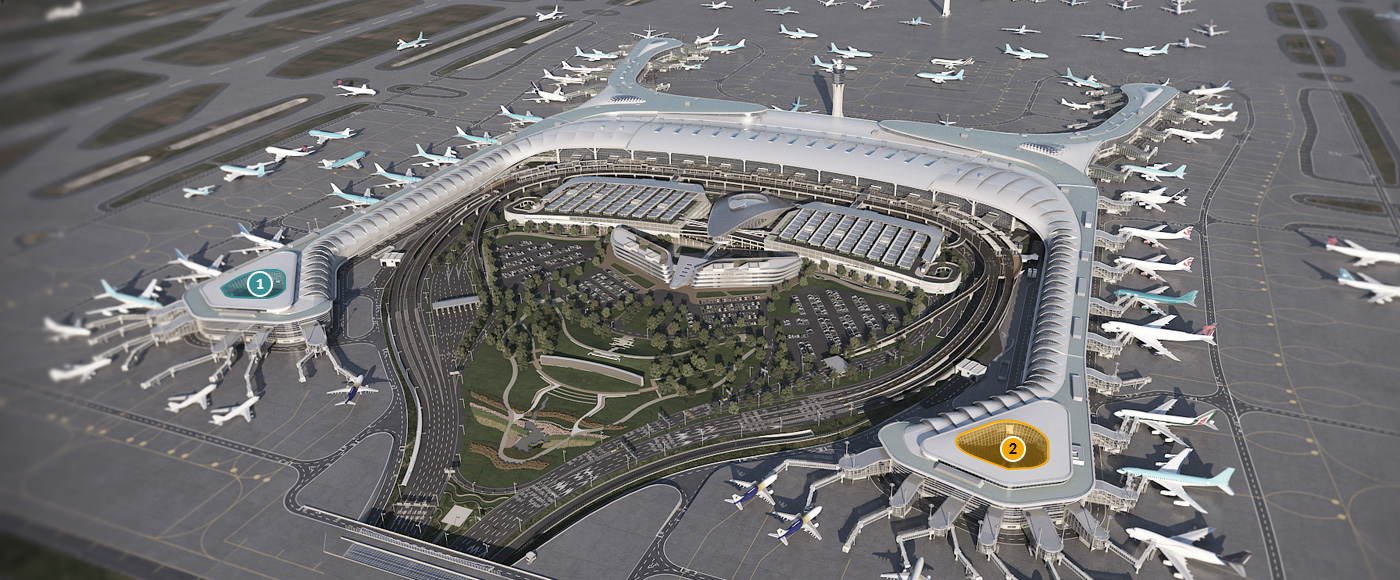
-
1
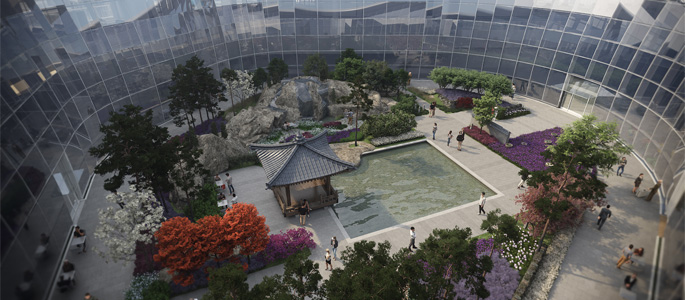 Korean traditional garden (Healing Nest)
Korean traditional garden (Healing Nest)Reproduction of Changdeok Palace
Plants representing various seasons
Multi-layered traditional flowers
-
2
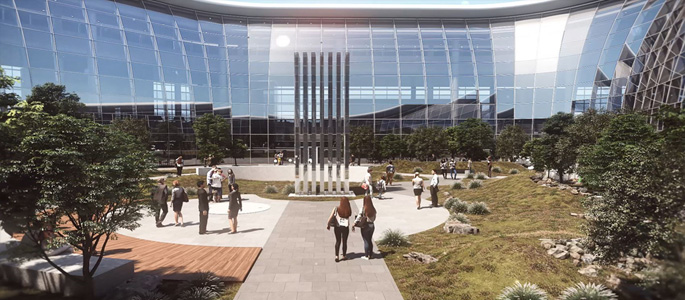 Garden of lights (Play Ground)
Garden of lights (Play Ground)Art garden filled with light-exuding sculptures
Expression of four seasons with lighting flowers
Footbath experience and stone fountain plaza
Terminal 2 (Arrival)
-
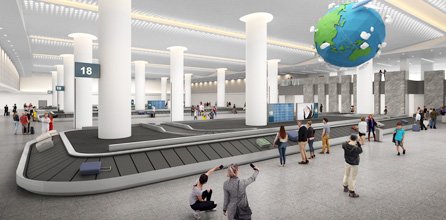 Baggage claim area
Baggage claim areaInstallation of 10 additional carousel
Rapid finding and picking up
-
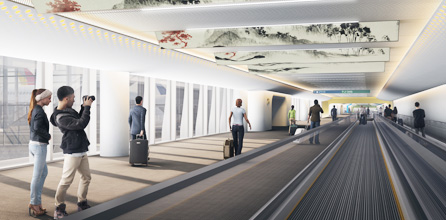 Arrival aisle
Arrival aisle3-dimensional ceilings and exhibition installations
Enlighten the passengers from their long flights
-
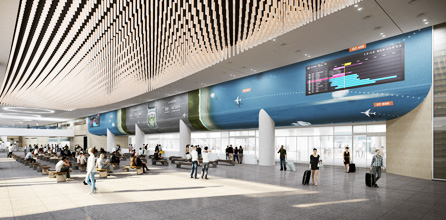 Welcome hall
Welcome hallLarge-screen digital media walls conveying delightful travel information
Warm welcoming of arriving passengers


